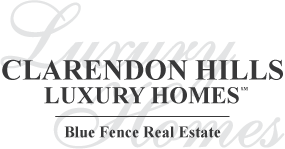424 Ridge Avenue, Clarendon Hills, Il 60514 (map)
| Virtual Tour | Proudly sitting in the heart of family-friendly Clarendon Hills, this remarkable home offers the best in refined living and convenience. Crafted from enduring brick and stone and incorporating over $220K in upgrades, this architectural gem exudes both charm and modern sophistication. Step inside to discover a meticulously maintained interior adorned with gracious finishes and naturally lit spaces, accentuated with two artisanal gas fireplaces in the living and family rooms. Luxurious Brazilian cherry flooring and thoughtfully coordinated accents create an inviting ambiance throughout. The chef's kitchen features quartz countertops and generous island, stainless steel Dacor range, wall oven, and microwave, and SubZero refrigerator - all cascading into the open concept family room. Elegance abounds throughout the first floor with a stunning front elevation, soaring 10' ceilings, custom millwork, a spacious office with built-in cherry shelving and cabinets, and an entertainer's dream butler pantry with exquisite cabinetry, stemware rack, plate warmer, wine chiller, and sink. Upstairs, the master suite beckons with an ample sitting area, enormous carpeted walk-in closet, and spectacular ensuite bathroom with his and her spa steam shower, free-standing soaking tub, and designer sinks and faucets atop a stylish cherry vanity. The three other bedrooms all have private bathrooms with coordinated quartz countertops, vanities, and fixtures. Retreat to the fully finished and updated basement with an expansive open floor plan, full bathroom, wet bar, and a Nana-Wall defined private living area with stunning stone fireplace. A two-car attached garage, second-floor laundry, and mudroom give you plenty of storage and daily living plusses. Rest easy knowing that all major systems have been recently replaced and exterior painting completed in 2020. Experience the best of Clarendon Hills living in this exceptional residence, where luxury and comfort converge, all within a short walk to parks, award winning schools, shopping, dining, and Metra. This is an opportunity not to be missed. |
| Schools for 424 Ridge Avenue, Clarendon Hills | ||
|---|---|---|
| Elementary:
(District
181)
walker elementary school |
Junior High:
(District
181)
clarendon hills middle school |
High School:
(District
86)
hinsdale central high school |
Rooms
for
424 Ridge Avenue, Clarendon Hills (
13 - Total Rooms)
| Room | Size | Level | Flooring | |
|---|---|---|---|---|
| Kitchen : | 17X17 | Main | Hardwood | |
| Living Room : | 13X13 | Main | Hardwood | |
| Dining Room : | 17X14 | Main | Hardwood | |
| Family Room : | 18X18 | Main | Hardwood | |
| Laundry Room : | 10X10 | Second | ||
| Other Rooms : | Bonus Room, Bedroom 5, Breakfast Room, Foyer, Mud Room, Office, Recreation Room, Utility Room-lower Level, Walk In Closet | |||
| Room | Size | Level | Flooring |
|---|---|---|---|
| Master Bedroom : | 16X23 | Second | Hardwood |
| 2nd Bedroom : | 14X11 | Second | Hardwood |
| 3rd Bedroom : | 13X11 | Second | Hardwood |
| 4th Bedroom : | 13X11 | Second | Hardwood |
General Information
for
424 Ridge Avenue, Clarendon Hills
| Listing Courtesy of: Berg Properties |
424 Ridge Avenue, Clarendon Hills -
Property History
| Date | Description | Price | Change | $/sqft | Source |
|---|---|---|---|---|---|
| Apr 24, 2024 | Under Contract - Attorney/Inspection | $ 1,699,000 | - | $328 / SQ FT | MRED LLC |
| Apr 17, 2024 | New Listing | $ 1,699,000 | - | $484 / SQ FT | MRED LLC |
Views
for
424 Ridge Avenue, Clarendon Hills
| © 2024 MRED LLC. All Rights Reserved. The data relating to real estate for sale on this website comes in part from the Broker Reciprocity program of Midwest Real Estate Data LLC. Real Estate listings held by brokerage firms other than Blue Fence Real Estate are marked with the MRED Broker Reciprocity logo or the Broker Reciprocity thumbnail logo (the MRED logo) and detailed information about them includes the names of the listing brokers. Some properties which appear for sale on this website may subsequently have sold and may no longer be available. Information Deemed Reliable but Not Guaranteed. The information being provided is for consumers' personal, non-commercial use and may not be used for any purpose other than to identify prospective properties consumers may be interested in purchasing. DMCA Policy . MRED LLC data last updated at May 01, 2024 12:02 AM CT |

.png)

























































.png)

.png)
.png)

.png)