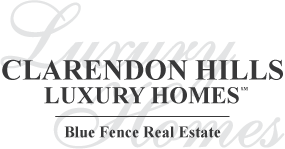268 N Jackson Road, Clarendon Hills, Il 60514 (map)
| No detail was overlooked in this newer all-brick custom home including INGROUND POOL-11 ft ceiling heights, enormous 3 car heated garage with epoxy floor & 2 skylights, coffered ceilings, built-in home audio system, hardwood flooring, custom cabinetry, intricate moldings, exceptional millwork, Pella windows & doors. True chef's kitchen outfitted with extensive up-lighting and under cabinetry lighting, Wolf professional cooktop w/oversized griddle & pot-filler, Wolf full-sized double ovens, Sub-Zero refrigerator, 5x8 island with storage, 2 more refrigerator drawers, Miele dishwasher. Full finished basement with 10 ft ceiling height, radiant heat flooring, fireplace, dedicated wine room, and full bathroom. Step out the back to an expansive patio, where the true outdoor retreat begins with a pristine, inground heated salt-water pool, an outdoor hot tub carefully integrated into the design, built-in grill, and a grand outdoor fireplace at the heart of the patio. The outdoor speakers complete the inviting ambiance. So much more including a home generator, central vac, irrigation system, and landscape lighting. This home has it all!! |
| Schools for 268 N Jackson Road, Clarendon Hills | ||
|---|---|---|
| Elementary:
(District
181)
prospect elementary school |
Junior High:
(District
181)
clarendon hills middle school |
High School:
(District
86)
hinsdale central high school |
Rooms
for
268 N Jackson Road, Clarendon Hills (
10 - Total Rooms)
| Room | Size | Level | Flooring | |
|---|---|---|---|---|
| Kitchen : | 21X14 | Main | Stone | |
| Living Room : | 26X15 | Main | Hardwood | |
| Dining Room : | 10X10 | Main | Hardwood | |
| Family Room : | 70X36 | Basement | ||
| Laundry Room : | 9X5 | Second | ||
| Other Rooms : | Eating Area, Office, Foyer, Utility Room-lower Level | |||
| Room | Size | Level | Flooring |
|---|---|---|---|
| Master Bedroom : | 18X16 | Second | |
| 2nd Bedroom : | 16X15 | Second | |
| 3rd Bedroom : | 16X12 | Second | |
| 4th Bedroom : | 14X10 | Second | |
General Information
for
268 N Jackson Road, Clarendon Hills
| Listing Courtesy of: Jameson Sotheby's International Realty |
268 N Jackson Road, Clarendon Hills -
Property History
| Date | Description | Price | Change | $/sqft | Source |
|---|---|---|---|---|---|
| Oct 12, 2023 | Sold | $ 1,200,000 | - | $387 / SQ FT | MRED LLC |
| Oct 04, 2023 | Under Contract - | $ 1,290,000 | - | $416 / SQ FT | MRED LLC |
| Aug 31, 2023 | Under Contract - Attorney/Inspection | $ 1,290,000 | - | $416 / SQ FT | MRED LLC |
| Jul 19, 2023 | Price Change | $ 1,290,000 | -7.75% | $416 / SQ FT | MRED LLC |
| Jul 06, 2023 | Temporarily No Showings | $ 1,449,000 | - | $271 / SQ FT | MRED LLC |
| Jul 06, 2023 | New Listing | $ 1,390,000 | - | $260 / SQ FT | MRED LLC |
| Jul 06, 2023 | Cancelled | $ 1,449,000 | - | $271 / SQ FT | MRED LLC |
| Jun 12, 2023 | Price Change | $ 1,449,000 | - | $271 / SQ FT | MRED LLC |
| May 30, 2023 | New Listing | $ 1,599,000 | - | $299 / SQ FT | MRED LLC |
| Jul 02, 2011 | Cancelled | $ 329,000 | - | - | MRED LLC |
| Jun 29, 2010 | Cancelled | $ 329,000 | - | - | MRED LLC |
Views
for
268 N Jackson Road, Clarendon Hills
| © 2024 MRED LLC. All Rights Reserved. The data relating to real estate for sale on this website comes in part from the Broker Reciprocity program of Midwest Real Estate Data LLC. Real Estate listings held by brokerage firms other than Blue Fence Real Estate are marked with the MRED Broker Reciprocity logo or the Broker Reciprocity thumbnail logo (the MRED logo) and detailed information about them includes the names of the listing brokers. Some properties which appear for sale on this website may subsequently have sold and may no longer be available. Information Deemed Reliable but Not Guaranteed. The information being provided is for consumers' personal, non-commercial use and may not be used for any purpose other than to identify prospective properties consumers may be interested in purchasing. DMCA Policy . MRED LLC data last updated at July 17, 2024 02:50 PM CT |

.png)







.png)

.png)
.png)

.png)