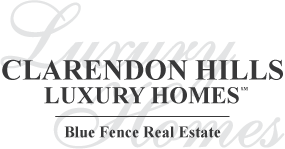110 Mohawk Drive, Clarendon Hills, Il 60514 (map)
| Exceptional home with exquisite finishes and luxurious amenities throughout! Upscale kitchen boasts beautiful millwork cabinetry, quartzite counter tops, high-end SS appliances, 6 burner Wolf range, center island, and butler's pantry w/ wet bar, wine fridge. Spacious master suite includes sitting room, whirlpool, Kohler steam shower & walk in closet w/ island. All four 2nd floor bedrooms have deep walk-in closets w/ custom built-in organizers. Hardwood floors, 10 ft ceilings, oversized mouldings throughout 1st & 2nd floor. Inviting family room features oversized gas fireplace and open floor plan. Dining room delights w/ coffered ceiling and cove lighting. Expansive finished basement ready to entertain w/ 2nd gas fireplace, built in speaker system. Additional features include: 2nd floor laundry, 1st floor office, home generator, 400 amp electrical service, security system, backyard patio, remote control awning, gas line to the grill, fenced yard, attached garage, raised garden beds! Your dream home awaits! |
| Schools for 110 Mohawk Drive, Clarendon Hills | ||
|---|---|---|
| Elementary:
(District
201)
j t manning elementary school |
Junior High:
(District
201)
westmont junior high school |
High School:
(District
201)
westmont high school |
Rooms
for
110 Mohawk Drive, Clarendon Hills (
13 - Total Rooms)
| Room | Size | Level | Flooring | |
|---|---|---|---|---|
| Kitchen : | 15X12 | Main | Hardwood | |
| Living Room : | 13X12 | Main | Hardwood | |
| Dining Room : | 12X12 | Main | Hardwood | |
| Family Room : | 17X17 | Main | Hardwood | |
| Laundry Room : | 11X6 | Second | Ceramic Tile | |
| Other Rooms : | Breakfast Room, Game Room, Mud Room, Office, Recreation Room, Sitting Room, Walk In Closet | |||
| Room | Size | Level | Flooring |
|---|---|---|---|
| Master Bedroom : | 14X13 | Second | Hardwood |
| 2nd Bedroom : | 13X11 | Second | Hardwood |
| 3rd Bedroom : | 13X11 | Second | Hardwood |
| 4th Bedroom : | 12X11 | Second | Hardwood |
General Information
for
110 Mohawk Drive, Clarendon Hills
| Listing Courtesy of: Buy It Inc | ||
| Sold by: Buy It Inc |
110 Mohawk Drive, Clarendon Hills -
Property History
| Date | Description | Price | Change | $/sqft | Source |
|---|---|---|---|---|---|
| Oct 31, 2022 | Sold | $ 911,625 | - | $300 / SQ FT | MRED LLC |
| Oct 10, 2022 | Under Contract - | $ 899,900 | - | $297 / SQ FT | MRED LLC |
| Sep 28, 2022 | Under Contract - Attorney/Inspection | $ 899,900 | - | $297 / SQ FT | MRED LLC |
| Sep 26, 2022 | Temporarily No Showings | $ 899,900 | - | $297 / SQ FT | MRED LLC |
| Sep 21, 2022 | New Listing | $ 899,900 | - | $297 / SQ FT | MRED LLC |
| Oct 02, 2017 | Sold | $ 725,000 | - | $239 / SQ FT | MRED LLC |
| Aug 16, 2017 | Under Contract - Attorney/Inspection | $ 725,000 | - | $239 / SQ FT | MRED LLC |
| Aug 01, 2017 | New Listing | $ 725,000 | - | $239 / SQ FT | MRED LLC |
| Aug 01, 2017 | Cancelled | $ 745,000 | - | $245 / SQ FT | MRED LLC |
| Jul 05, 2017 | New Listing | $ 745,000 | - | $245 / SQ FT | MRED LLC |
| Mar 23, 2016 | Under Contract - House to Sell (48 Hr Kickout) | $ 759,900 | - | $250 / SQ FT | MRED LLC |
| Mar 16, 2016 | New Listing | $ 759,900 | - | $250 / SQ FT | MRED LLC |
| Feb 29, 2016 | Cancelled | $ 764,900 | - | $252 / SQ FT | MRED LLC |
| Feb 08, 2016 | New Listing | $ 764,900 | - | $252 / SQ FT | MRED LLC |
Views
for
110 Mohawk Drive, Clarendon Hills
| © 2024 MRED LLC. All Rights Reserved. The data relating to real estate for sale on this website comes in part from the Broker Reciprocity program of Midwest Real Estate Data LLC. Real Estate listings held by brokerage firms other than Blue Fence Real Estate are marked with the MRED Broker Reciprocity logo or the Broker Reciprocity thumbnail logo (the MRED logo) and detailed information about them includes the names of the listing brokers. Some properties which appear for sale on this website may subsequently have sold and may no longer be available. Information Deemed Reliable but Not Guaranteed. The information being provided is for consumers' personal, non-commercial use and may not be used for any purpose other than to identify prospective properties consumers may be interested in purchasing. DMCA Policy . MRED LLC data last updated at July 17, 2024 02:50 PM CT |

.png)








































.png)

.png)
.png)

.png)