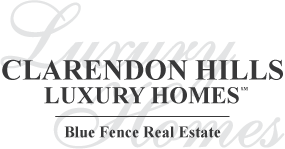263 N Mayflower Road, Lake Forest, Il 60045 (map)
| Spectacular 5.23 acre lakefront estate with expansive, protected beach and beach access via stone stairs or a tram for 4. As you drive in the private gated entrance, one views the stunning grounds and gardens with the magnificent home in the distance. Completed in 2009, this remarkable smart home and pool house exude warmth, elegance, luxury and comfort with over 12,562 square feet of finished living space. Everyday you will feel as if you are on vacation. 6 Bedrooms, 6 full and 4 half Bathrooms and amazing rooms for entertaining family and friends on all levels. The primary bedroom suite and two additional bedroom suites are on the first floor with 3 suites on the second floor. The foyer opens to a gorgeous Great Room with stunning views of Lake Michigan in the background. The fabulous custom de Giulio kitchen with high-end appliances and a spacious breakfast area also include outstanding lake views and open to the Great Room. The second floor has an additional family room and billiards room which open to a screened-in porch and huge balcony overlooking the pool and lake. The large capacity commercial elevator services all three levels. The full basement has exterior access, a huge recreation room, storage room, AV room, and 1/2 bath with expansive unfinished space with high ceilings and radiant heat flooring for expansion if desired. The pool house is fabulous with a living room, changing rooms, bathroom, and full kitchen for entertaining with a stackable washer and dryer. The new four-person tram down to the beach along with a well lit stone staircase w/ wrought iron railing provides ease of access to enjoy the beach day and night. The beach and swimming cove are defined by protective stone jetties on each side of the property. Other features include state-of-the-art smart house technology throughout, an extensive security system w/ cameras, a fire suppression and sprinkler system and a large generator that services the entire home. The forecourt, front porch, side porches, and back loggia all have radiant heat under the stone. The fully fenced and gated grounds with beautiful gardens and a private setting make this paradise a truly one-of-a-kind lakefront property. Absolute Perfection! |
| Schools for 263 N Mayflower Road, Lake Forest | ||
|---|---|---|
| Elementary:
(District
67)
sheridan elementary school |
Junior High:
(District
67)
deer path middle school |
High School:
(District
115)
lake forest high school |
Rooms
for
263 N Mayflower Road, Lake Forest (
15 - Total Rooms)
| Room | Size | Level | Flooring | |
|---|---|---|---|---|
| Kitchen : | 23X17 | Main | Hardwood | |
| Living Room : | 33X27 | Main | Hardwood | |
| Dining Room : | 20X15 | Main | Hardwood | |
| Family Room : | 33X27 | Second | Hardwood | |
| Laundry Room : | 11X10 | Main | Hardwood | |
| Other Rooms : | Bedroom 5, Breakfast Room, Library, Game Room, Recreation Room, Foyer, Bedroom 6, Media Room, Mud Room, Utility Room-2nd Floor | |||
| Room | Size | Level | Flooring |
|---|---|---|---|
| Master Bedroom : | 28X16 | Main | Hardwood |
| 2nd Bedroom : | 14X13 | Main | Hardwood |
| 3rd Bedroom : | 18X14 | Main | Hardwood |
| 4th Bedroom : | 18X16 | Second | Carpet |
General Information
for
263 N Mayflower Road, Lake Forest
| Listing Courtesy of: @properties Christie's International Real Estate | ||
| Sold by: Berkshire Hathaway HomeServices Chicago |
263 N Mayflower Road, Lake Forest -
Property History
| Date | Description | Price | Change | $/sqft | Source |
|---|---|---|---|---|---|
| Nov 17, 2022 | Sold | $ 12,925,000 | - | $1,091 / SQ FT | MRED LLC |
| Oct 25, 2022 | Under Contract - | $ 15,000,000 | - | $1,266 / SQ FT | MRED LLC |
| Aug 24, 2022 | Under Contract - Attorney/Inspection | $ 15,000,000 | - | $1,266 / SQ FT | MRED LLC |
| Aug 17, 2022 | New Listing | $ 15,000,000 | - | $1,266 / SQ FT | MRED LLC |
Views
for
263 N Mayflower Road, Lake Forest
| © 2024 MRED LLC. All Rights Reserved. The data relating to real estate for sale on this website comes in part from the Broker Reciprocity program of Midwest Real Estate Data LLC. Real Estate listings held by brokerage firms other than Blue Fence Real Estate are marked with the MRED Broker Reciprocity logo or the Broker Reciprocity thumbnail logo (the MRED logo) and detailed information about them includes the names of the listing brokers. Some properties which appear for sale on this website may subsequently have sold and may no longer be available. Information Deemed Reliable but Not Guaranteed. The information being provided is for consumers' personal, non-commercial use and may not be used for any purpose other than to identify prospective properties consumers may be interested in purchasing. DMCA Policy . MRED LLC data last updated at April 25, 2024 02:00 AM CT |

.png)







.png)

.png)
.png)

.png)