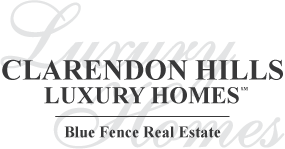376 Western Avenue, Clarendon Hills, Il 60514 (map)
| ***PLEASE VISIT US ON THE PRIVATE LISTING NETWORK.** STEP INTO THIS GORGEOUS AND TASTEFUL WARM FAMILY HOME CUSTOM BUILT IN 2013 just minutes away from the charming town of Clarendon Hills. Sitting prominently on a 104'x237'x104'x203' fabulously landscaped lot. This gorgeous property boast approximately 8,800 square feet designed to accommodate an active and evolving lifestyle and features 5 bedrooms on the second level. The home offers epic scale with exceptionally high 12' and 10' ceilings. The interior of the home is light and bright with spacious living spaces, and sweeping rooms on the main floor that offer great space for entertaining. Each of the main floor living areas is an elegant back drop whether it is ground zero for daily family life, a cozy gathering of friends or for a grand-scale catered affair. The elegant floor plan is ideal for a sophisticated but comfortable lifestyle. The dramatic foyer, with Jerusalem stone floors, flows into the large family room where a warm stone fireplace awaits, french doors leading to a front stone terrace, exquisite custom walnut cabinets offer ample storage and space for a 65 inch TV, formal dining room, gourmet kitchen complete with abundant custom milled cabinetry and professional top of the line appliances. This appealing space is an entertainer's dream. The large central island and cozy hearth room with limestone fireplace and walls of windows and access to a stone terrace create the ideal destination for relaxation and family fun. The adjoining breakfast area with tons of natural light, plenty of windows overlooking the private and beautiful views of the grassy, totally flat backyard. Adjacent to the kitchen is a butler's pantry with 2 beverage centers and an additional walk-in pantry. An exquisite walnut wood paneled library, custom-made walnut bookshelves with beautiful detailing, double door entry and expansive ceiling, transom windows. Dedicated cat 5 line direct feed into the library. Brazilian walnut wide plank floors on first and second levels. Occupying the second floor the primary suite is a welcome retreat with cathedral ceiling, featuring dual custom walk-in closets, and a luxurious marble bath with separate body shower and soaking tub. There are 4 additional bedrooms with walk-in closets, large windows bringing in natural light, interesting ceiling detail. This home has it all including a 3 car heated garage, state of the art water filtration system, arched entry ways, barreled ceilings, circular staircase, whole house generator, oversized gutters and more. 2500 square feet of unfinished lower level space await your own custom design.You will love entertaining on the two outdoor patios, expansive lawn, fire pit and beautiful and private views. This property is done to perfection with the utmost attention paid to every detail. |
| Schools for 376 Western Avenue, Clarendon Hills | ||
|---|---|---|
| Elementary:
(District
181)
|
Junior High:
(District
181)
clarendon hills middle school |
High School:
(District
86)
hinsdale central high school |
Rooms
for
376 Western Avenue, Clarendon Hills (
10 - Total Rooms)
| Room | Size | Level | Flooring | |
|---|---|---|---|---|
| Kitchen : | 22X12 | Main Level | Hardwood | |
| Living Room : | 13X9 | Main Level | Hardwood | |
| Dining Room : | 18X13 | Main Level | Hardwood | |
| Family Room : | 28X18 | Main Level | Hardwood | |
| Laundry Room : | 8X7 | 2nd Level | Hardwood | |
| 5th Bdrm: | 14X12 | 2nd Level | Hardwood | |
| Foyer: | 11X7 | Main Level | Stone | |
| Other Rooms : | Office, Bedroom 5, Pantry, Foyer, Mud Room | |||
| Room | Size | Level | Flooring |
|---|---|---|---|
| Master Bedroom : | 22X18 | 2nd Level | Hardwood |
| 2nd Bedroom : | 26X13 | 2nd Level | Hardwood |
| 3rd Bedroom : | 17X13 | 2nd Level | Hardwood |
| 4th Bedroom : | 18X10 | 2nd Level | Hardwood |
| Office: | 13X13 | Main Level | Hardwood |
| Pantry: | 8X6 | Main Level | Hardwood |
| Mud: | 9X8 | Main Level | |
General Information
for
376 Western Avenue, Clarendon Hills
| Listing Courtesy of: Berkshire Hathaway HomeServices Chicago |
376 Western Avenue, Clarendon Hills -
Property History
| Date | Description | Price | Change | $/sqft | Source |
|---|---|---|---|---|---|
| Jul 07, 2022 | Sold | $ 2,400,000 | - | $273 / SQ FT | MRED LLC |
| Nov 15, 2021 | Cancelled | $ 2,299,000 | - | $261 / SQ FT | MRED LLC |
| Sep 17, 2021 | New Listing | $ 2,299,000 | - | $261 / SQ FT | MRED LLC |
| Aug 09, 2021 | Cancelled | $ 2,299,000 | - | $261 / SQ FT | MRED LLC |
| Apr 13, 2021 | New Listing | $ 2,299,000 | - | $230 / SQ FT | MRED LLC |
Views
for
376 Western Avenue, Clarendon Hills
| © 2024 MRED LLC. All Rights Reserved. The data relating to real estate for sale on this website comes in part from the Broker Reciprocity program of Midwest Real Estate Data LLC. Real Estate listings held by brokerage firms other than Blue Fence Real Estate are marked with the MRED Broker Reciprocity logo or the Broker Reciprocity thumbnail logo (the MRED logo) and detailed information about them includes the names of the listing brokers. Some properties which appear for sale on this website may subsequently have sold and may no longer be available. Information Deemed Reliable but Not Guaranteed. The information being provided is for consumers' personal, non-commercial use and may not be used for any purpose other than to identify prospective properties consumers may be interested in purchasing. DMCA Policy . MRED LLC data last updated at April 19, 2024 05:00 AM CT |

.png)






.png)

.png)
.png)

.png)